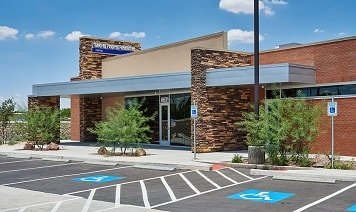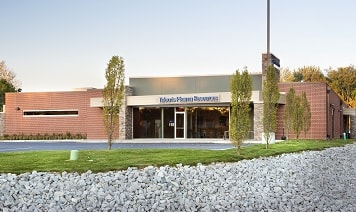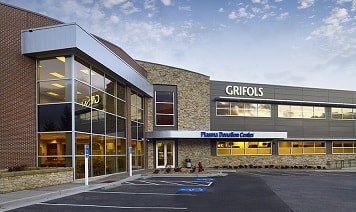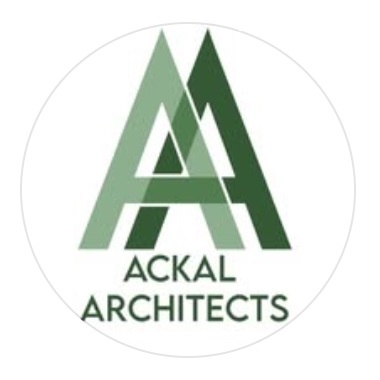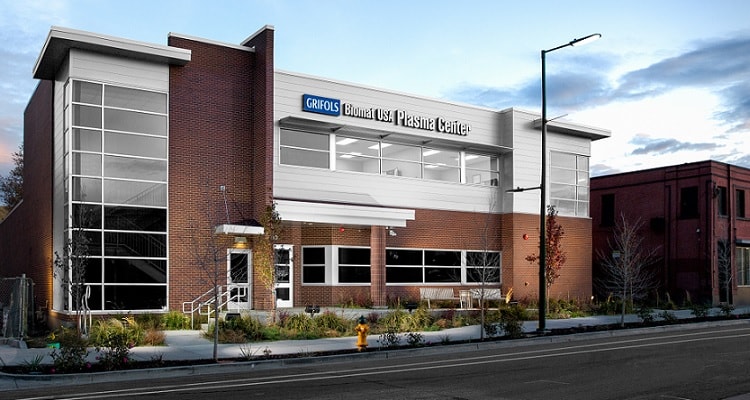
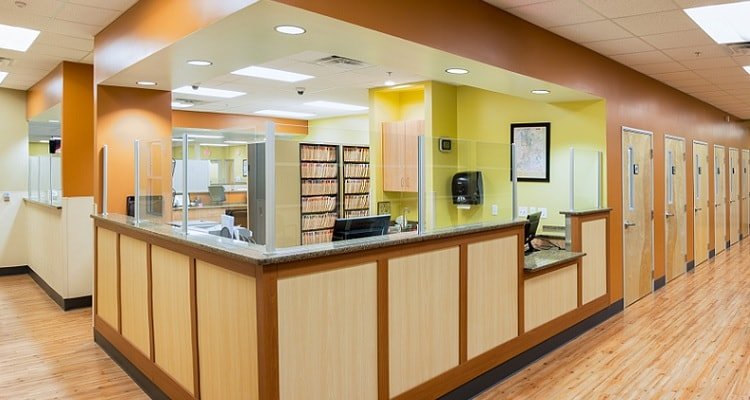
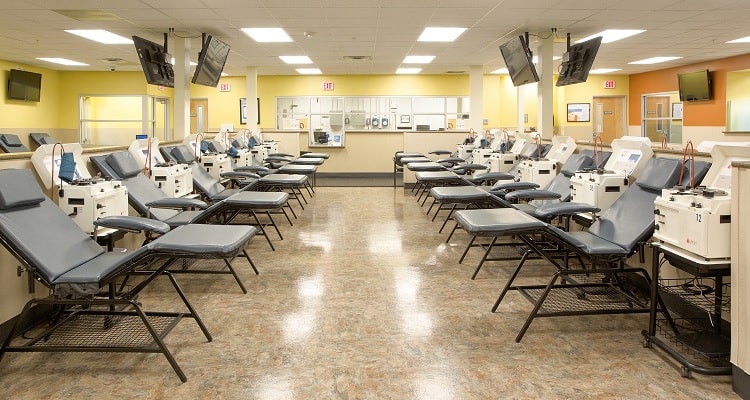
Project: Blood Plasma Donation Center
Client: BIOMAT USA
Year: 2012
Location: Salt Lake City, Utah
Sq. Ft.: 12,000
Status: Complete
Designed to replace the existing plasma donation center on the same site, the Salt Lake City Biomat Center was a challenging design. The new building design was the first to incorporate the new city transit zoning standards along the new railway system. The building proves that thoughtful design can improve both the neighborhood feel and serve as a beacon to prospective clients. The site design is efficient and works with the existing slopes and parking. Process flow of clients from to entry to exit is both smart and efficient, allowing for constant monitoring of donors.
Interior Spaces Include:
- Large Waiting Areas
- Office & Data Stations
- Main Donor Floor
- Integrated Fiber & Network Solutions
- Compiling & Filing Rooms
- Product Storage & Monitoring
Other Biomedical Projects
Copyright 2025, All Rights Reserved

