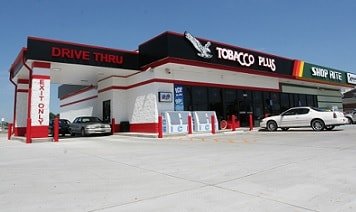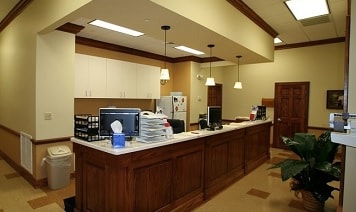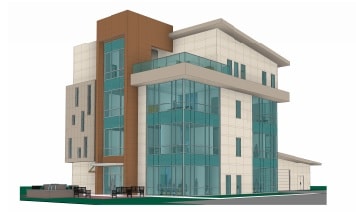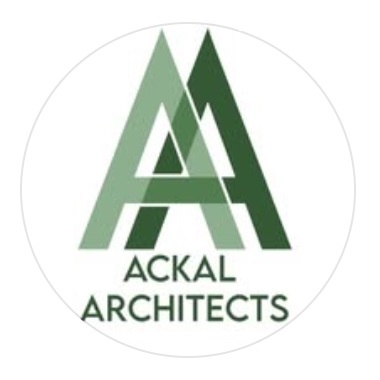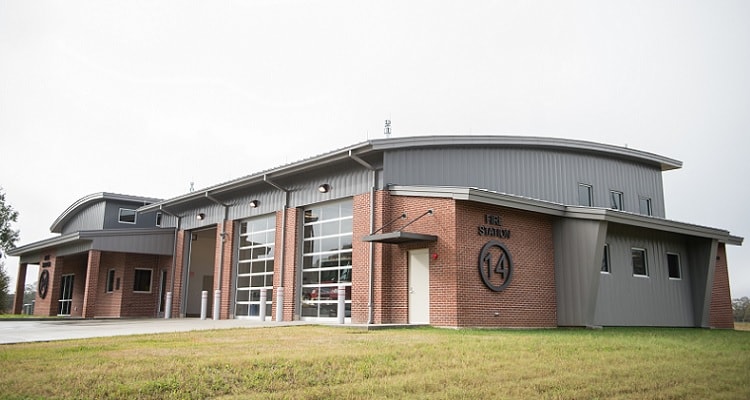
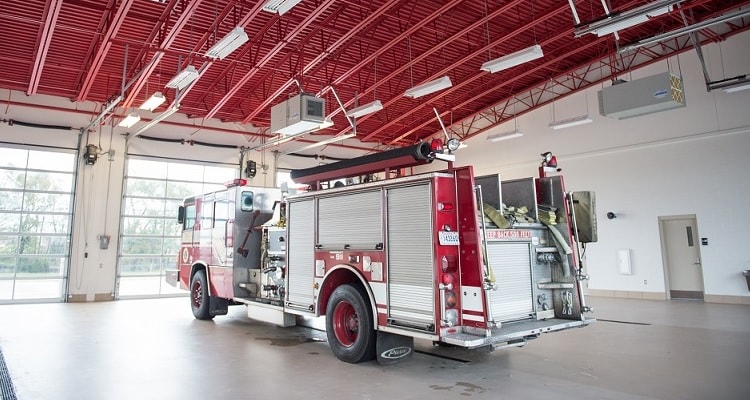
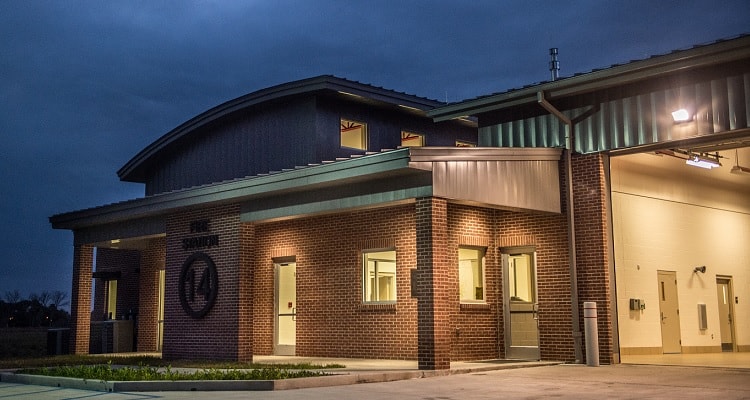
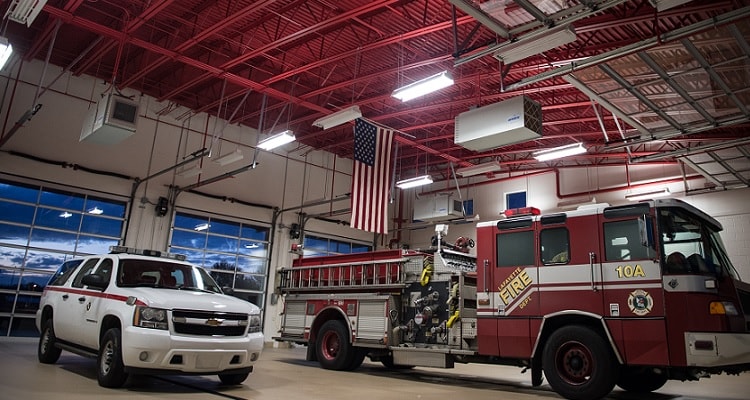
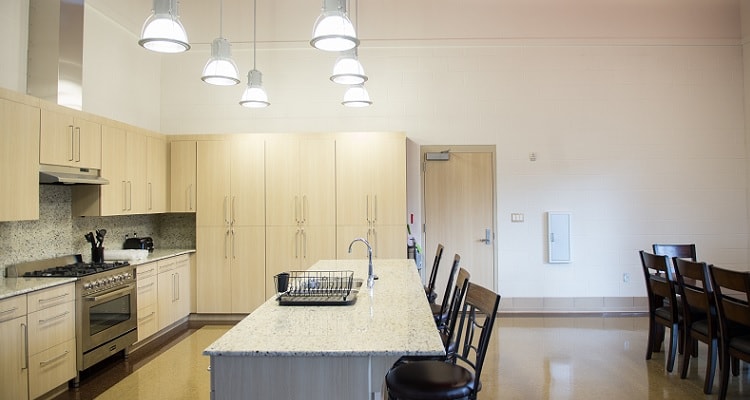
Project: Fire Station 14
Client: Lafayette Consolidated Government
Year: 2016
Location: Lafayette, Louisiana
Sq. Ft.: 9,085
Status: Complete
Ackal Architects designed Fire Station #14 for the City of Lafayette. At present, the fire station houses a single fire company, but it was designed for growth and includes room for up to six trucks. The building design is a contemporary style utilizing arched roof systems, metal panels, and cantilevered awnings. The interior design, materials and finishes provide fire fighters with a low maintenance, clean and contemporary feel.
Interior Spaces Include:
- Office & Work Spaces
- Kitchen & Living Areas
- Laundry Facilities
- Sleeping Rooms
- Shower Rooms
- Workout Spaces
- Locker Area
- Equipment Storage
- Truck Bays
Other Local Projects
Copyright 2025, All Rights Reserved

